Marmalade Lane - Cambridge’s first cohousing community
Cambridge’s first cohousing community
A sustainable neighbourhood of 42 award-winning homes with extensive community facilities and a sociable shared garden and car-free lane.
Marmalade Lane is a real community – a place to know and be friends with your neighbours. And as well as superb architect-designed modern homes, residents benefit from extensive shared facilities, a large shared garden and car-free lane and community life.
Marmalade Lane was enabled by a partnership involving the landowner, Cambridge City Council, developers TOWN and Trivselhus, and Cambridge Cohousing's members and future residents.
Shortlisted, Mies Van De Rohe Award 2022 * Civic Trust Award for Sustainability 2021 * RICS Social Impact Awards, Project of the year 2020 * RTPI Silver Jubilee Cup, Overall Winner 2020 * RIBA National Award 2019 * Housing Design Awards Richard Feilden Award 2019 * National Urban Design Award (Public Sector) 2019 * Structural Timber Award (Social Housing Project) 2019 * Cambridge Design & Construction Award Joint Winner 2019 * Cambridge Property Awards Environmental Award 2018
1 & 2 bed apartments
Workshop & Gardens
3 & 4 Bed Houses
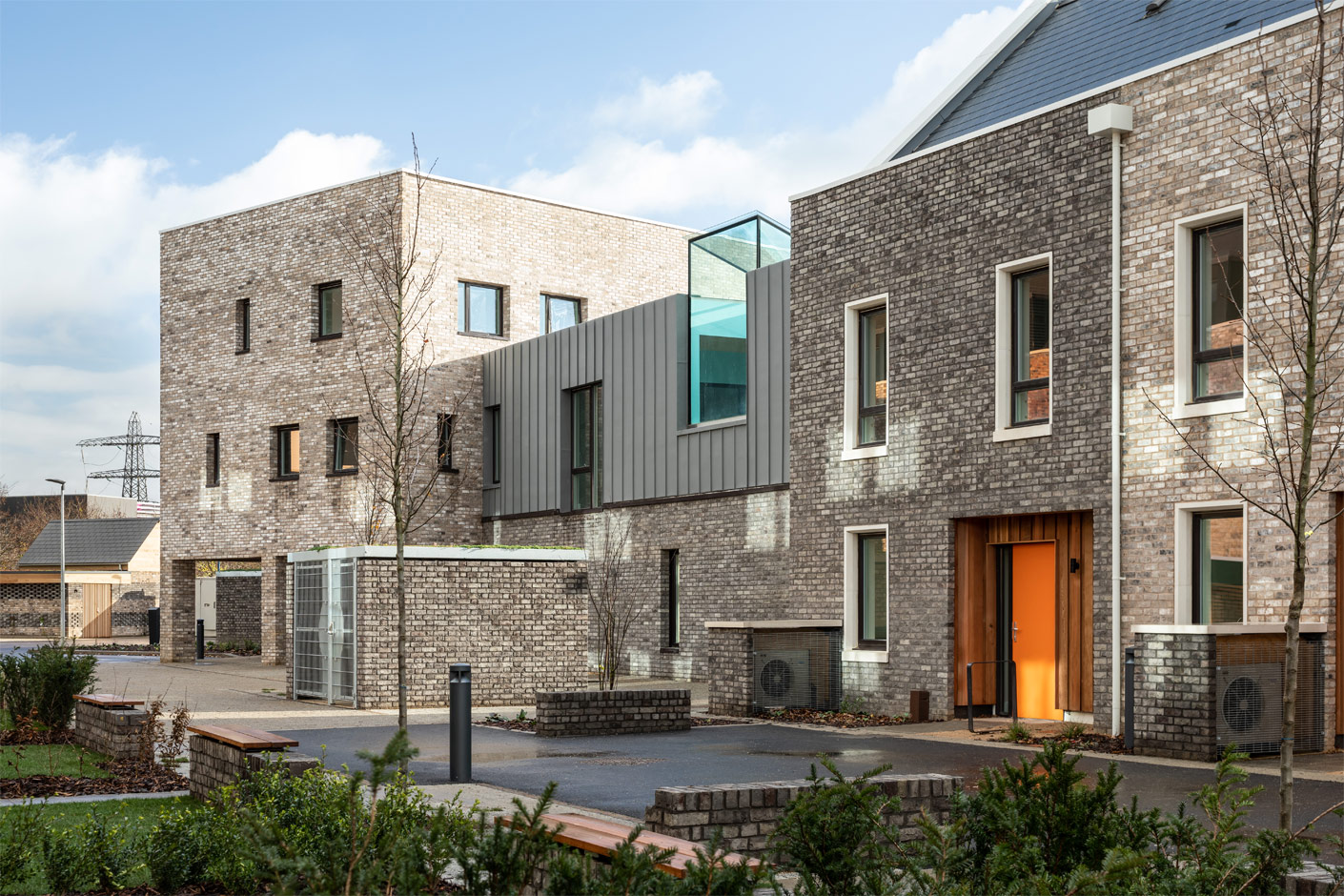
Gallery 01
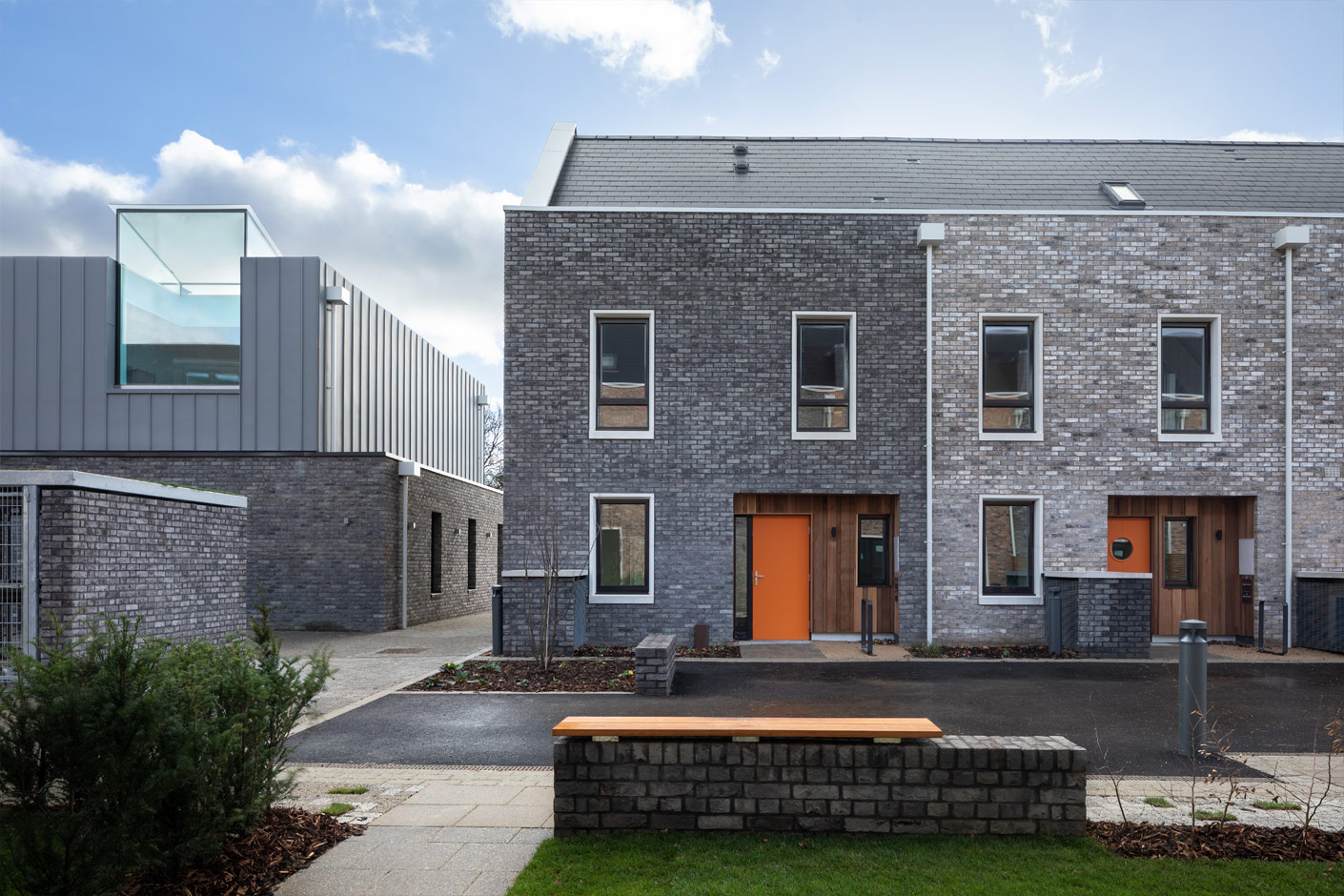
Gallery 02

Gallery 03
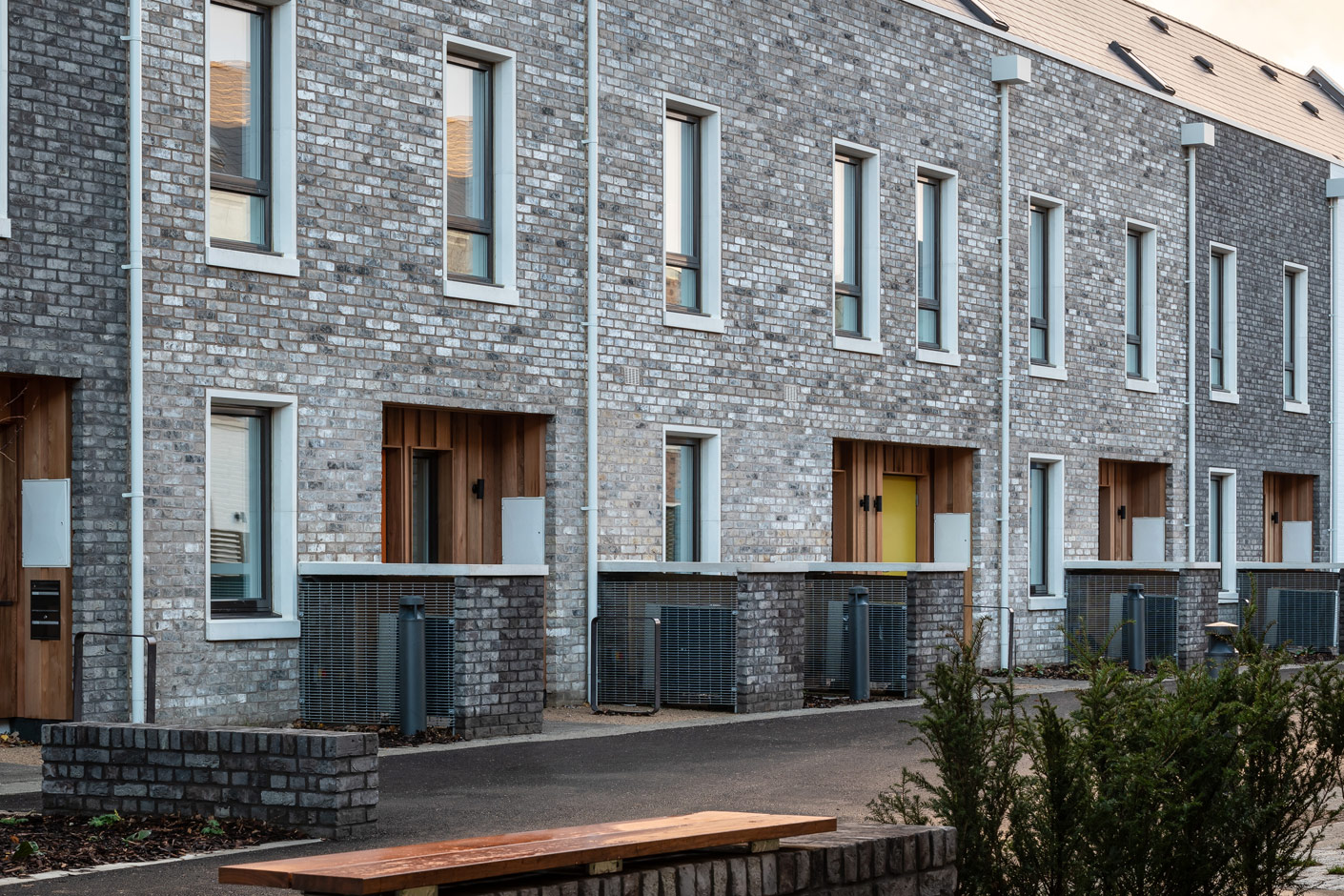
Gallery 04
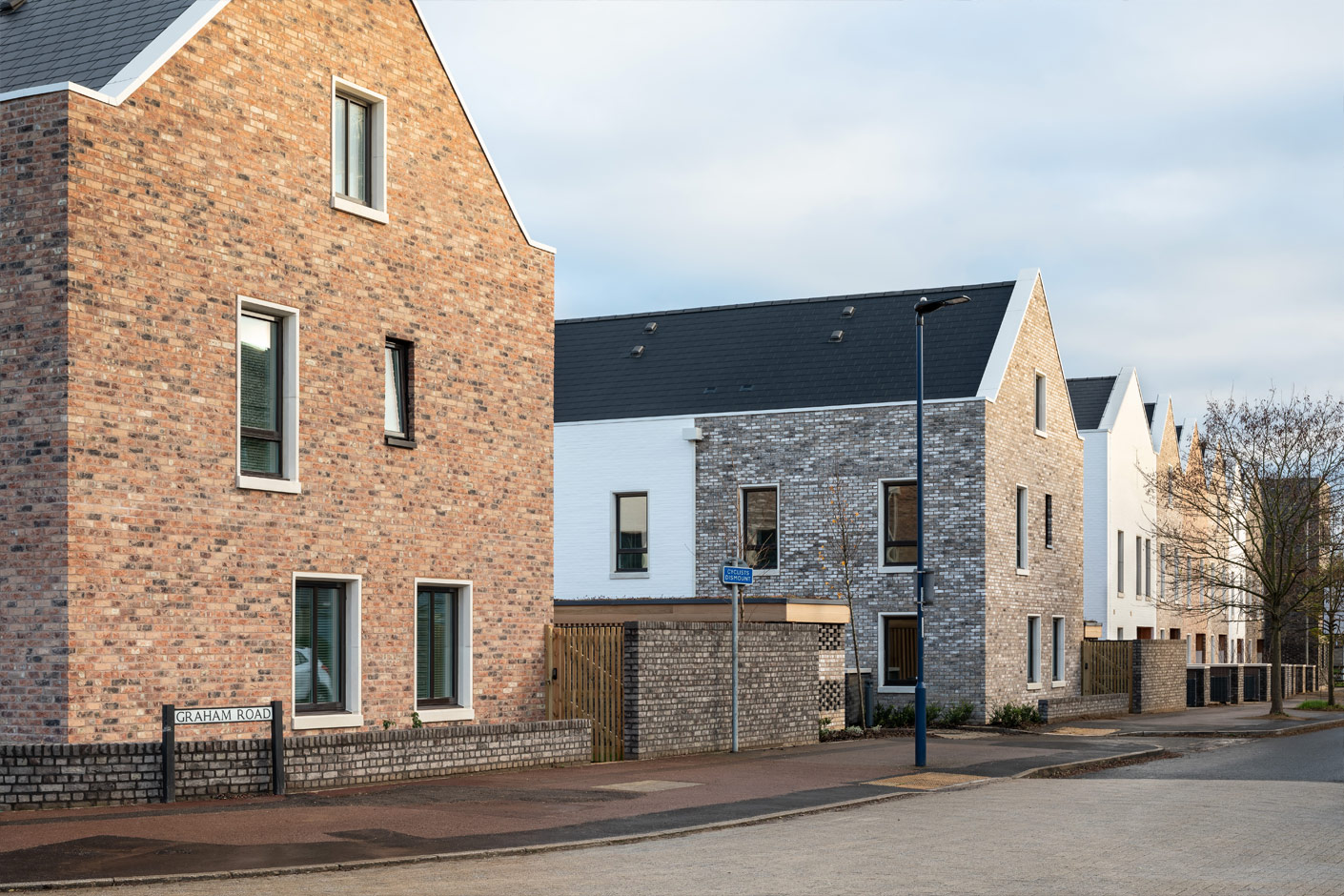
Gallery 05
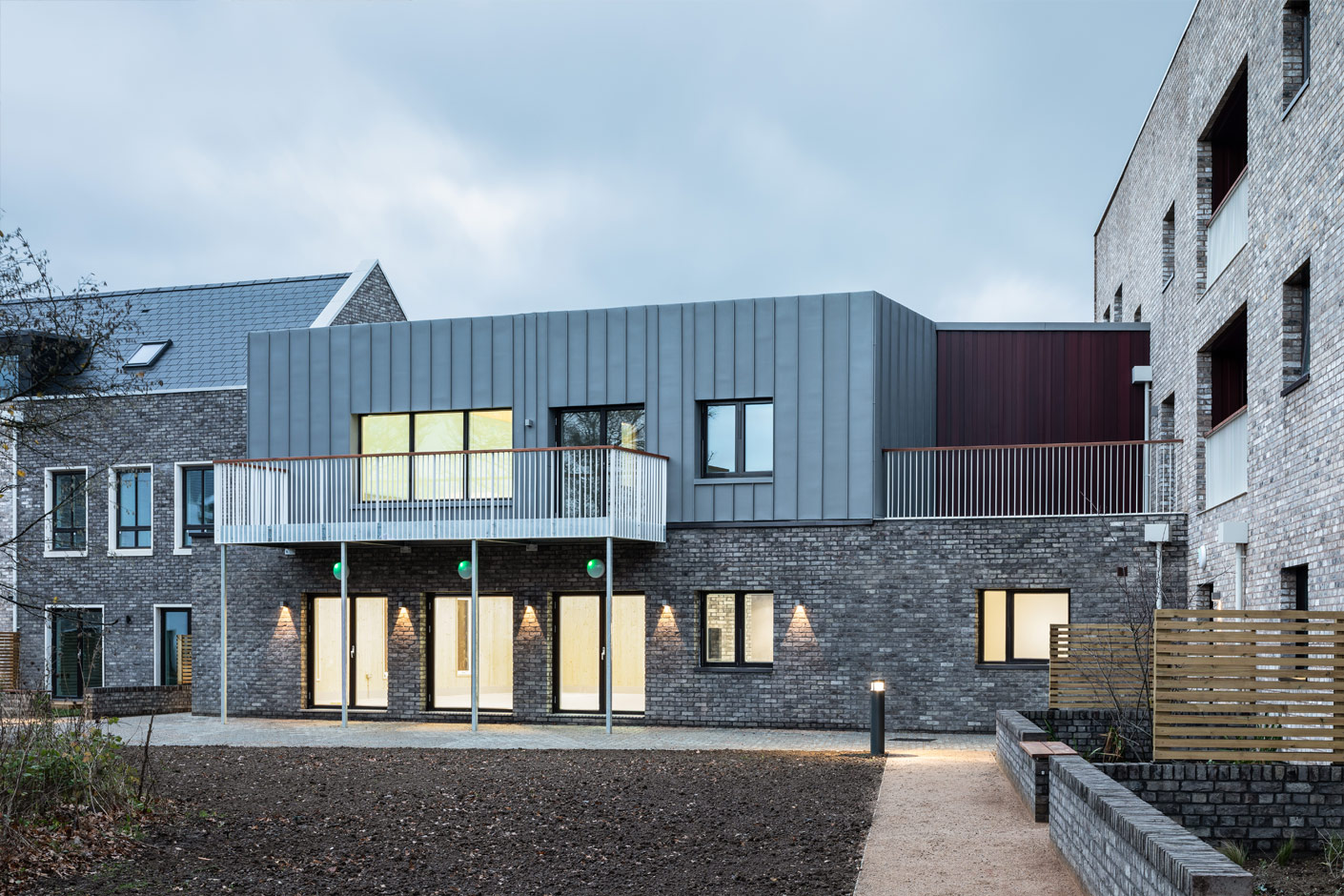
Gallery 06
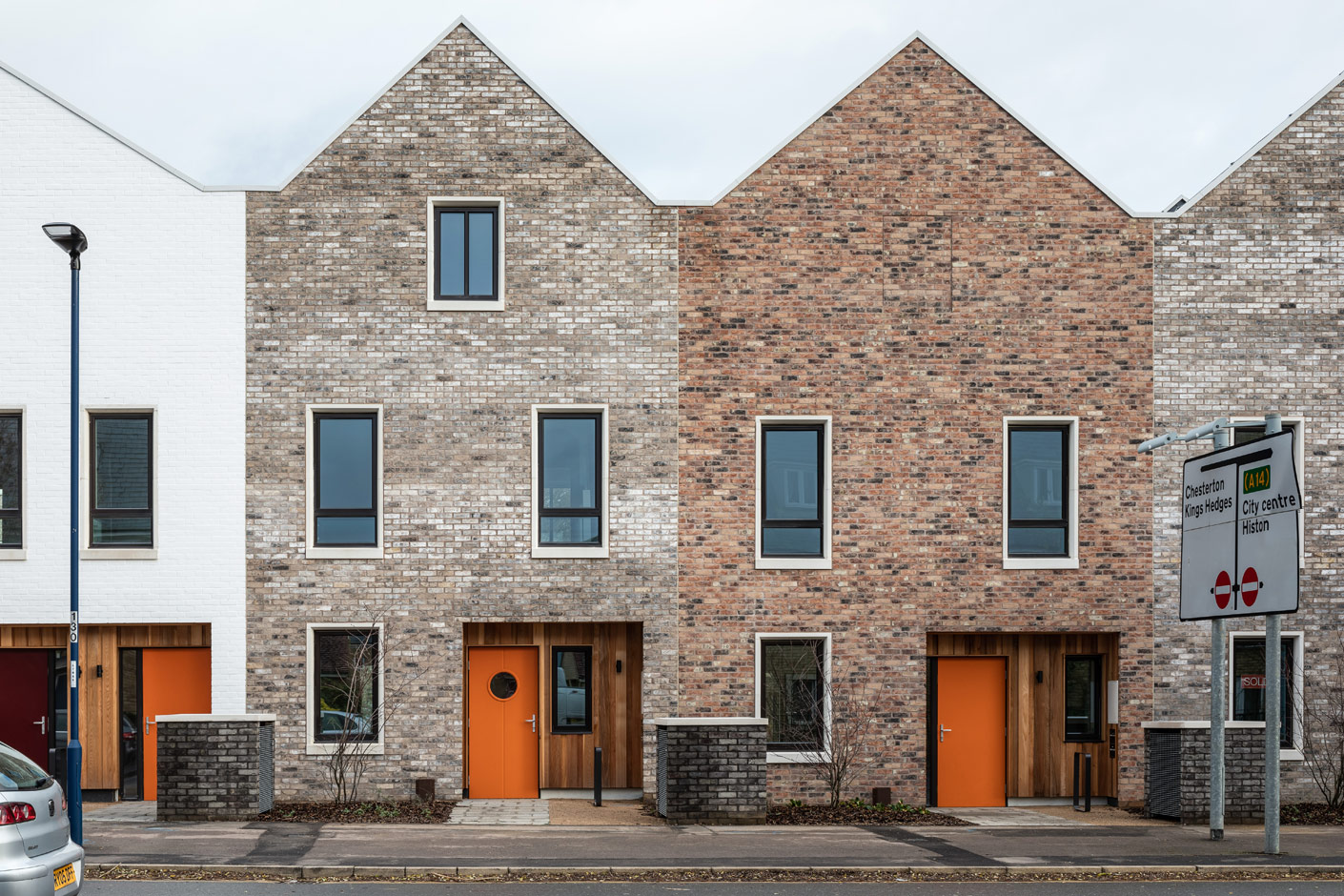
Gallery 07A
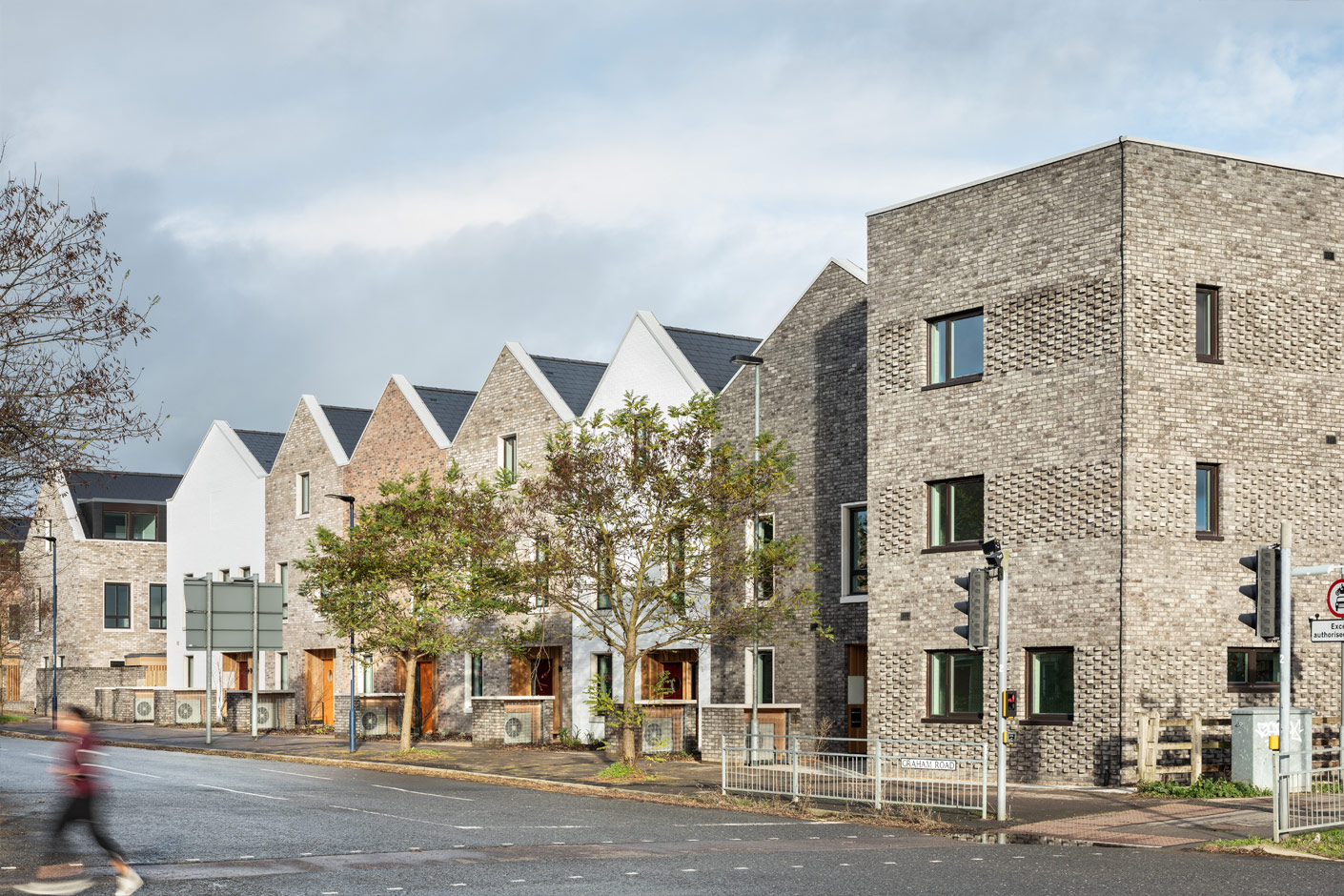
Gallery 08
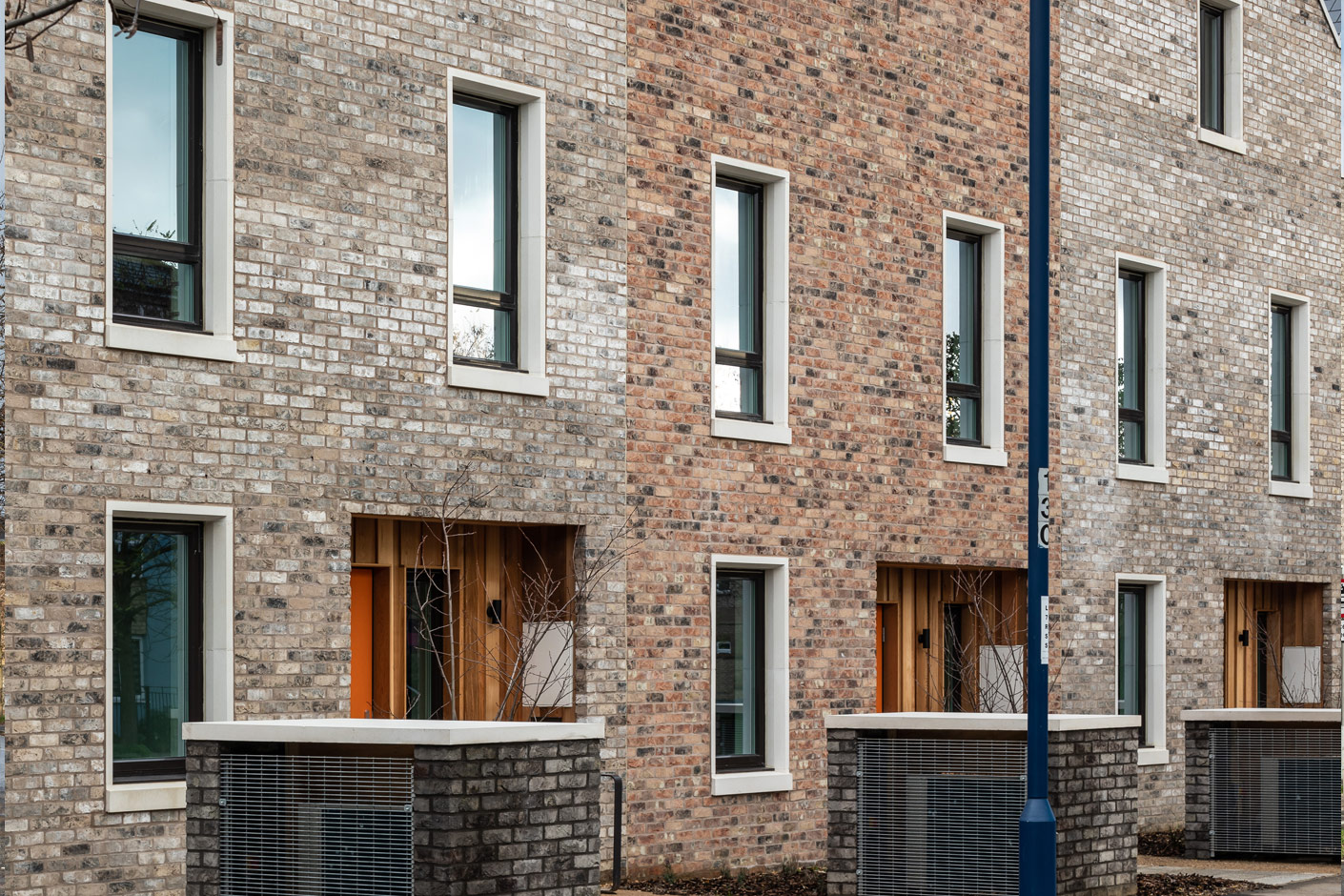
Gallery 09
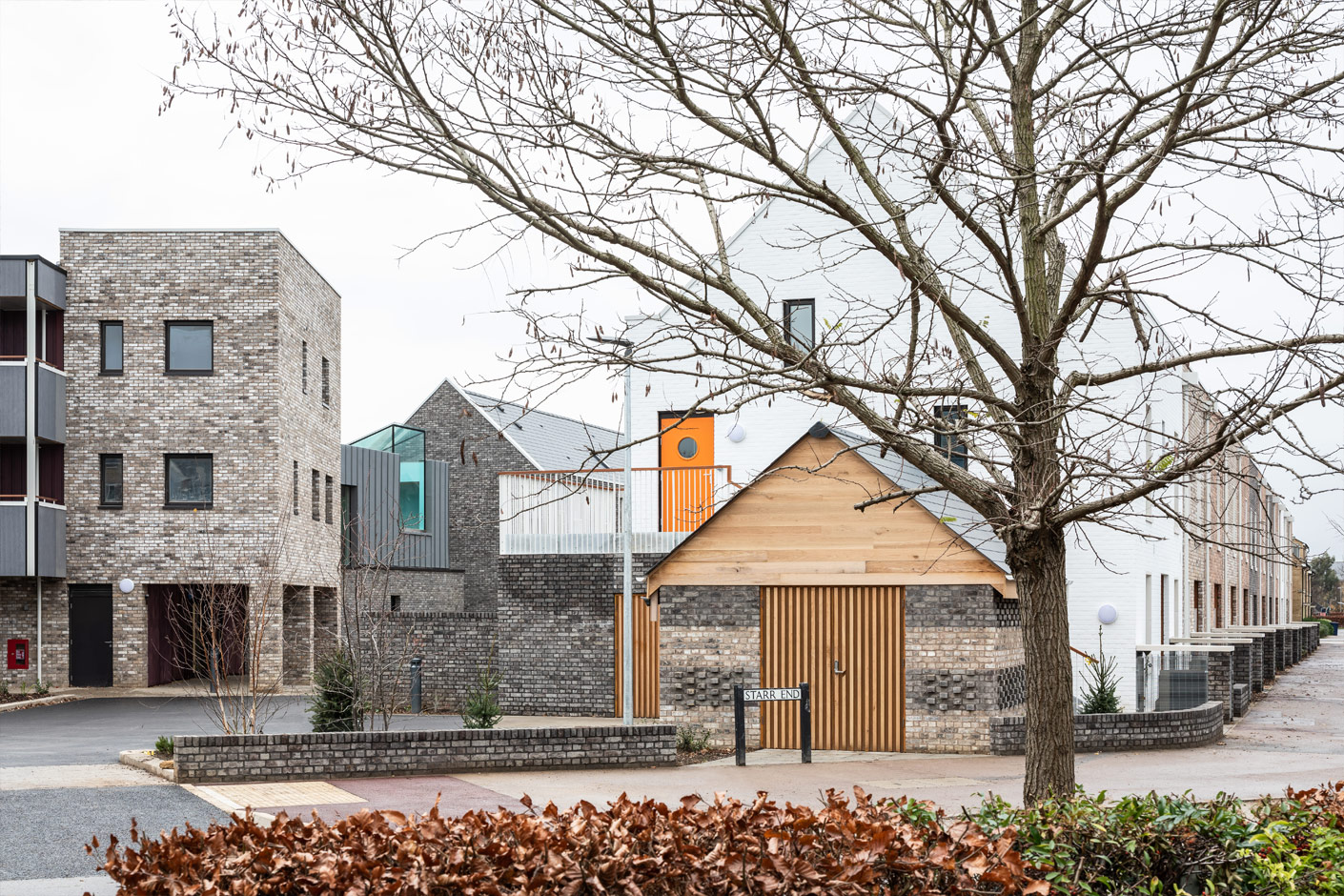
Gallery 10
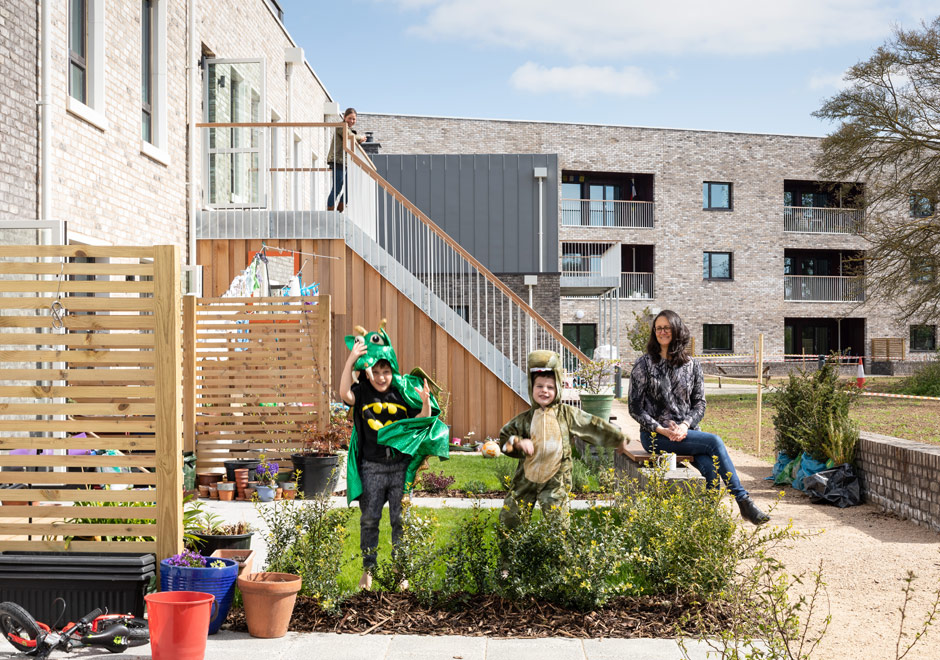
Designed For Life
Cohousing is a way of life in which residents not only get to know their neighbours and enjoy a real sense of community, but jointly manage their living environment together. As well as their own private home, each resident household benefits from the extensive shared spaces and facilities that enrich the living experience and encourage a more social way of life.
As a cohousing development, Marmalade Lane is the product of an innovative design process in which many residents were involved from the outset. All residents are members of Cambridge Cohousing Ltd, have a stake in the common parts and contribute to the management of the community.
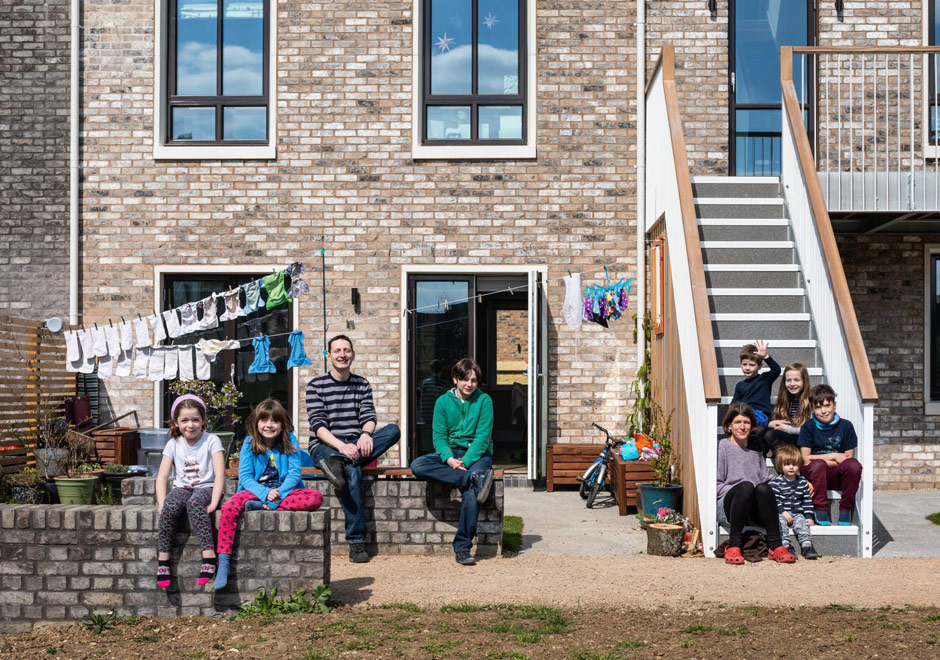
Meet The Neighbours
The residents of Marmalade Lane come from all ages and walks of life and includes families with young children, retired couples and young professionals. There are many nationalities in the community and residents include both longstanding Cambridge residents and those who have moved from elsewhere to join the community.
If you would like a sense of the life of the community - please visit our Facebook page.
A Unique Design With A Special Ethos
Marmalade Lane is a multi-generational community – its residents come from all ages and walks of life and include families with young children, retired couples and young professionals.
When homes become available for sale or rent, Cambridge Cohousing emails its mailing list. If you would like to be on that mailing list, please contact us.
- Marmalade Lane is laid out in terraces creating attractive, people-friendly streets to the front with lovely gardens behind.
- Car parking is kept to the periphery and bins in communal stores, conserving the outside space for people’s enjoyment.
- Homes are contemporary versions of the townhouses and low-rise apartments traditional to Cambridge, and are finished in one of four brick colours with generous porches, balconies and private gardens.
Space For Community
As well as 42 exceptional private homes, Marmalade Lane offers a mix of shared facilities unique and essential to cohousing.
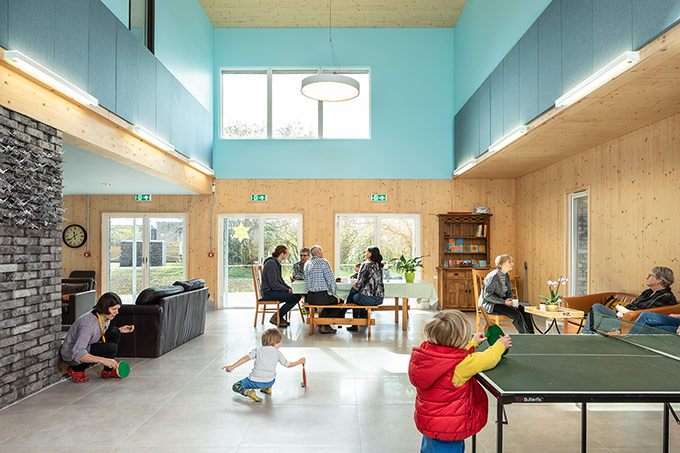
Common House
The common house provides a place for residents to socialise, host guests and eat together. It includes a large kitchen, lounge with wood-burning stove, laundry facilities, children’s play room, a secluded room for adults only, and flexible spaces for meetings and wellbeing classes. It also includes guest bedrooms, bookable by residents. There is a small gym and a workshop provides a place for hobbies. Since occupation, the cohousing community has created a small internal shop.
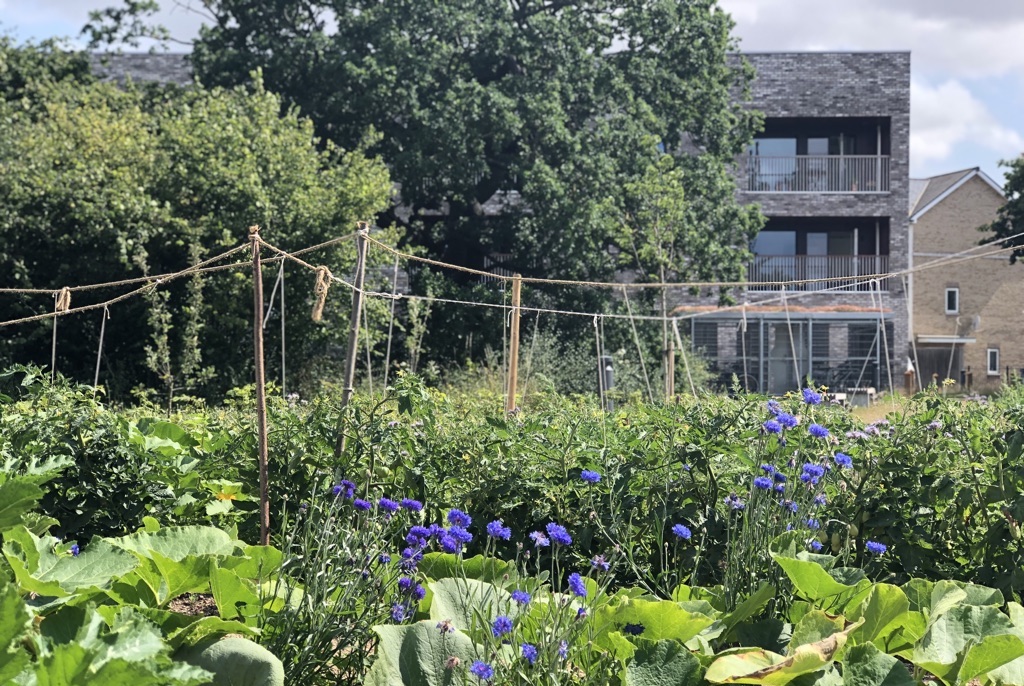
The Gardens
At the centre of the development is a large, shared, south-facing garden that has been beautifully landscaped to incorporate retained mature oak trees and areas for relaxation, play and food-growing. Since moving in, the cohousing community has added a large composting area to supportive its vegetable garden, planted more trees and created a decking area under on of the mature oak trees. Rescue chickens are now resident under the other oak tree.
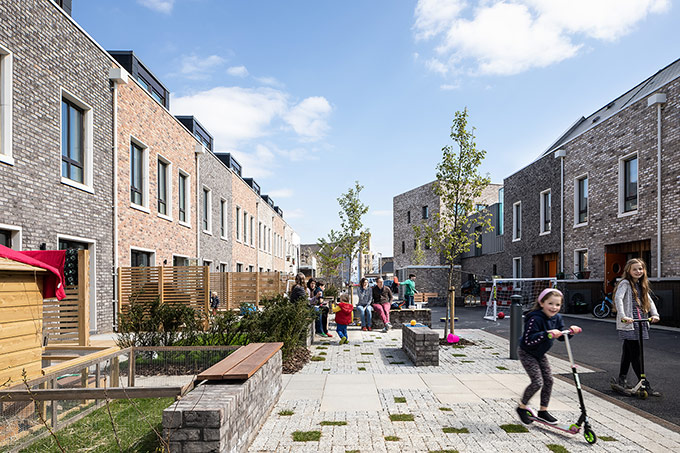
The Lane
The Lane - a child-friendly, car-free 'street' through the development; a shared space encouraging neighbourly interaction. Since moving in, the cohousing community has added cable drum tables and chairs in the plaza area outside the common house and a cosy outdoor siting area.
Sustainability
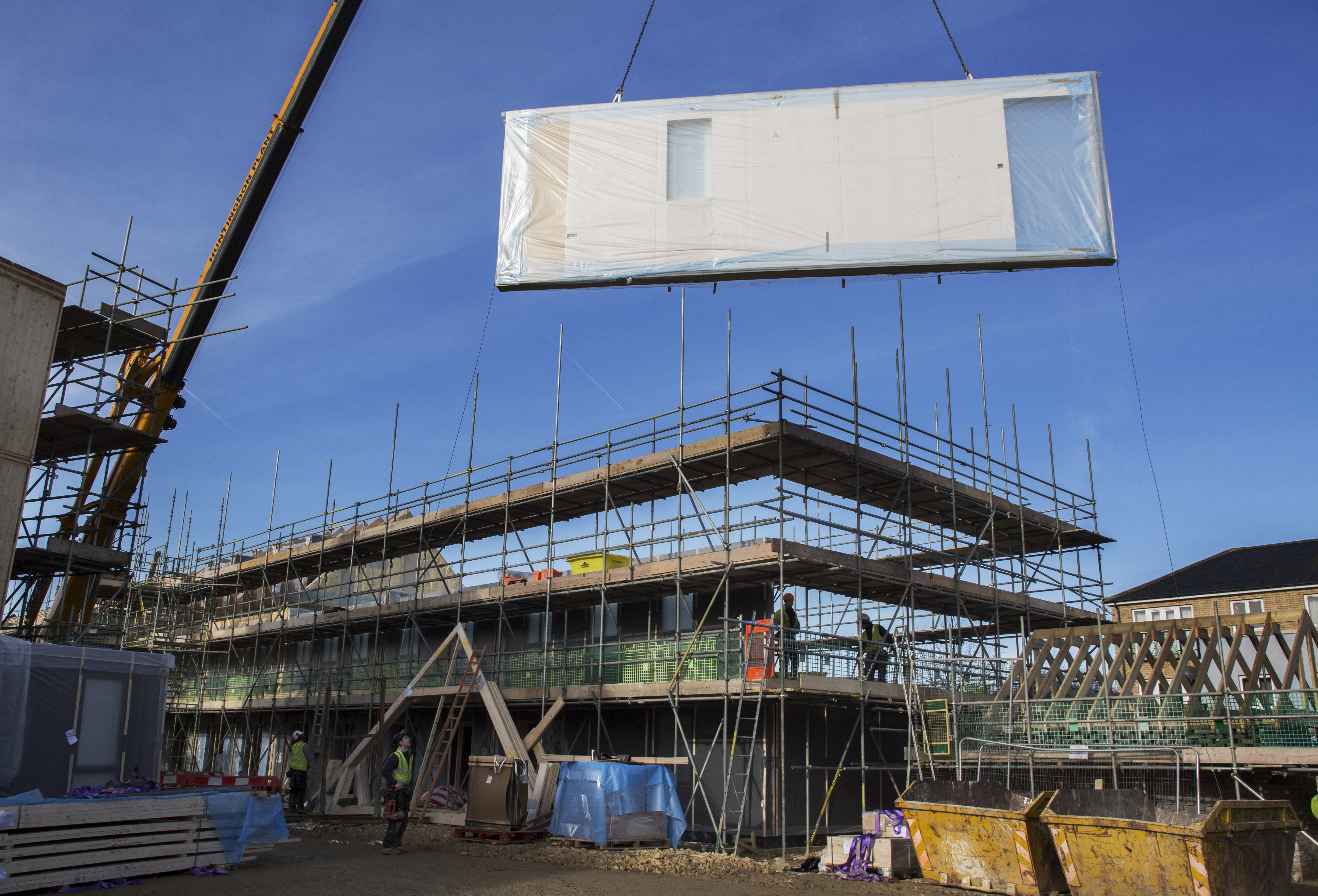
Built to last using the Trivselhus Climate Shield®
Marmalade Lane uses sustainable raw materials, passive energy design principles and the Trivselhus Climate Shield® building system to produce homes that are energy efficient and have a small environmental footprint.
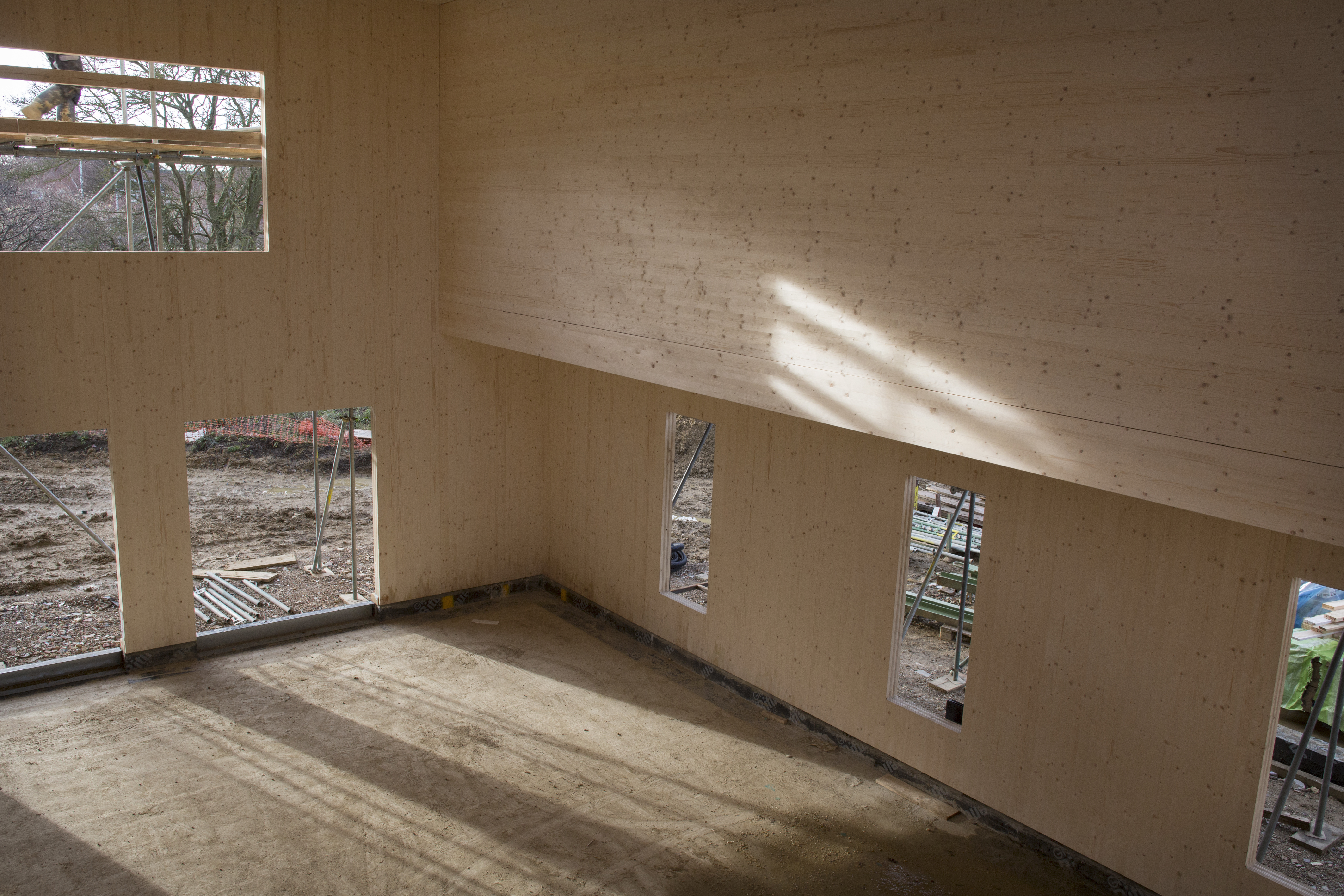
Precision-Made
The panelling for Trivselhus homes are precision-made in Sweden from slow-grown timber from sustainably-managed forests where three trees are planted for every one harvested. Triple-glazed, argon-filled and aluminium-clad windows are factory-fitted into wall panels for maximum airtightness and excellent soundproofing. The Common House and apartment block is made from structural cross-laminated timber manufactured off-site with triple-glazed windows.
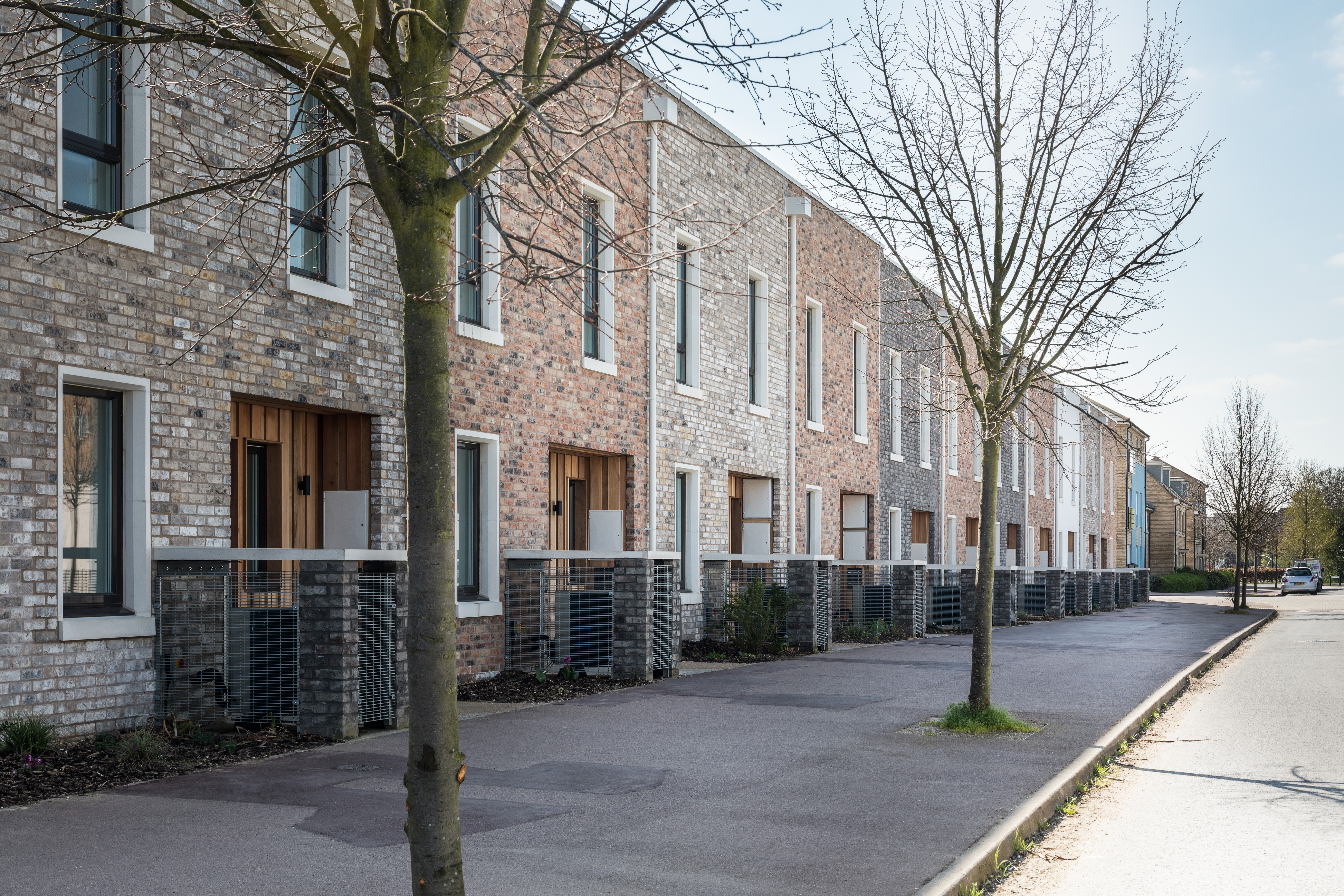
Homes For Life
All properties at Marmalade Lane benefit from mechanical ventilation and heat recovery (MVHR) systems which deliver clean air whilst reducing heat loss, and renewable energy generated by air-source heat pumps.
Making It Easy To Tread Lightly
Living with a small environmental footprint is part of the ethos of cohousing, and reducing energy use in buildings is just one aspect.
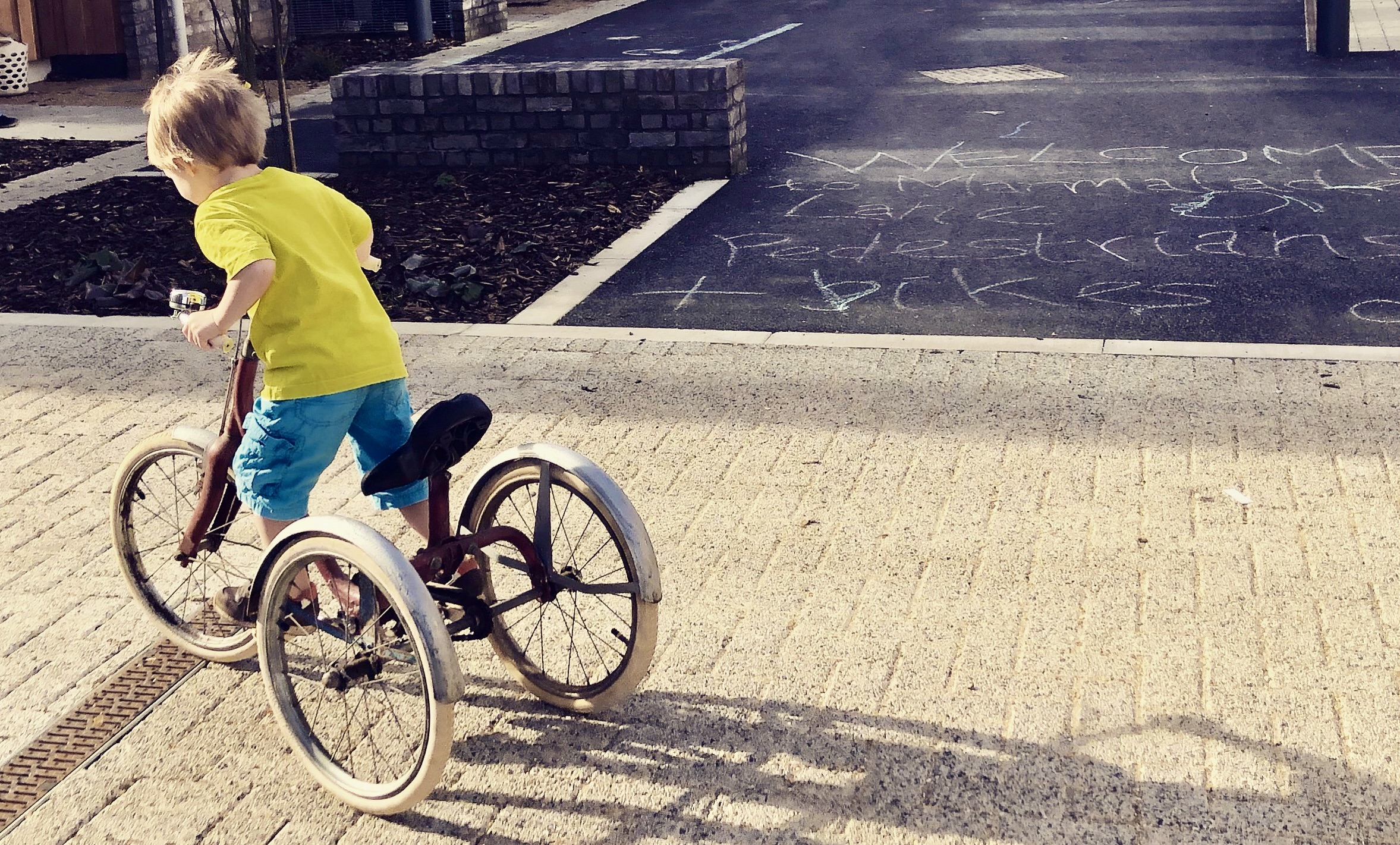
Housing Choice
Homes at Marmalade Lane benefit from generous proportions, high ceilings, large windows and bright, open-plan living areas. All homes have private gardens or balconies. Residents have access to car parking (one allocated space per dwelling) and secure cycle parking. Twenty-one houses and twenty-one apartments are provided in seven different basic dwelling types including the following:

Available in three and four bedroom layouts, a 108m2, three-storey terraced house with engineered solid-wood flooring to living areas, underfloor heating, family bathroom* plus downstairs WC, front and rear gardens.

Available in three and four double-bedroom layouts, a 123m2, three-storey terraced house with engineered solid-wood flooring to living areas, underfloor heating, two bathrooms* plus downstairs WC, and front and rear gardens.

Available as a ground-floor 51m2 one-bedroom units with first-floor 61m2 two-bedroom units above, these paired flats have their own front doors, private garden or balcony and family bathroom.

A 75m2 two-double-bedroom apartment with large west-facing balcony or terrace, accessed via a secure shared lobby with lift. Each apartment benefits from a large family bathroom and private secure storage.
From time to time homes come on the market to sell or to rent. We hold mailing lists and let people know on the mailing list when a home of the tenure type and with the bedroom numbers wanted become available. Please contact us to register for the mailing lists with details of whether you are looking to buy or rent and how many bedrooms you would need. Please note the community's homes are not for buy-to-let investors.
Location
Marmalade Lane is located in the modern Orchard Park area of north Cambridge. There is fast, direct access to the city centre and the new Cambridge North railway station via the Cambridge cycle network and the Cambridgeshire Guided Busway. Orchard Park is close to Junction 32 of the A14. Its postcode is CB4 2ZE.
Frequently Asked Questions
-
Are there any homes currently available to buy or to rent?
No, unfortunately there are no homes available to buy or rent at the moment. You can sign up to our mailing list by emailing us.
-
Is there a waiting list?
The cohousing community keeps a mailing list of people who might be interested in buying or renting. Please contact us and let us know how many bedrooms you would need and whether you are interested in buying or renting and we will contact you when there is a vacancy for homes with the number of bedrooms you are looking for.
-
Does TOWN have any other cohousing communities under development elsewhere?
TOWN is working with Still Green, a senior cohousing group (stillgreenweb.org), in Wolverton as part of its Love Wolverton development scheme (lovewolverton.co.uk) and Angel Yard cohousing group (angelyard.org.uk) in Norwich - please contact them directly for more information. TOWN is actively exploring other opportunities for cohousing in Cambridge and elsewhere and has a register to express interest: wearetown.co.uk/cohousing.
-
Is there a service charge or ground rent on the property?
There is no ground rent. There is an annual service charge of typically about £64 a month. Apartments pay more to cover their buildings insurance and to contribute towards the sinking fund.
-
What does membership of Cambridge Cohousing entail?
To make sure the community is owned and managed by those who will live there, everyone purchaser becomes a member of Cambridge Cohousing Limited, a company limited by guarantee, which is the management company for Marmalade Lane.
Membership gives voting rights and the extent of an individual member's liability in the event the company is wound up is limited to £1.
Each household is expected to nominate one person as a director of the Company to make sure each household has an equal say in important community decisions. -
What membership fees are payable?
There is a one-off membership fee of £280. This is put aside towards costs of community training and used for long-term improvements to the site (currently a tree-planting programme).
-
Will there be any constraints if I wish to sell my property in future?
A mailing list of prospective future residents is maintained. When a resident wishes to sell a property, they give notice to Cambridge Cohousing Ltd who will notify the mailing list of the opportunity. After 8 weeks, and usually in parallel with the agreement of Cambridge Cohousing, the home may be sold on the open market.
There is no requirement for future purchasers to be approved by Cambridge Cohousing Ltd. -
Can we visit?
You are welcome to visit and walk along Marmalade Lane, however you will not have access to the private shared garden or Common House. Accompanied tours are organised during the school day for a small charge per head for cohousing groups, local councillors, council officers, planners, landowners and anyone else who may be able to help make more cohousing communities possible in the future or are interested in building better homes and communities. We also hold regular open days for those on our mailing list and anyone else who might be interested. Please email k1-outreach@googlegroups.com for more information.
Press
Marmalade Lane has been featured in multiple publications. Click the links below to read some of the articles (external links).
Follow us on Twitter @MLcohousing, on Facebook Cambridge K1 Cohousing Project at Marmalade Lane and visit our original community website Cambridge-K1.co.uk.
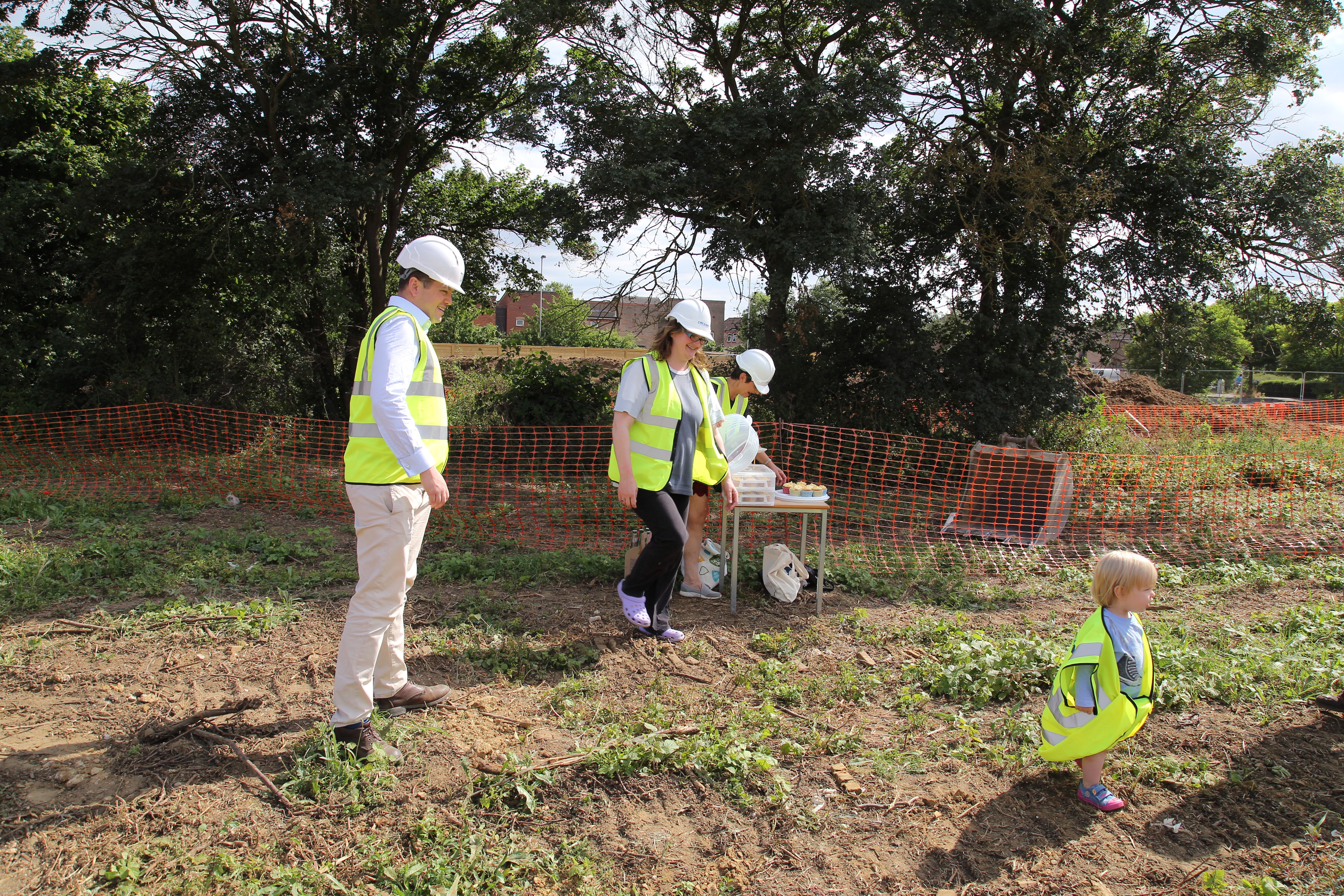
History of Marmalade Lane
Acquiring land is the challenge in the UK for cohousing groups. Orchard Park in Cambridge was identified for a large housing development in 2002. Development started in 2006 but slowed to a halt as a result of the financial crash in 2008/9, with largely only the housing association developers continuing in its immediate aftermath. The developer of the plot known as K1 pulled out. The site had outline planning permission for 37 market sales houses.
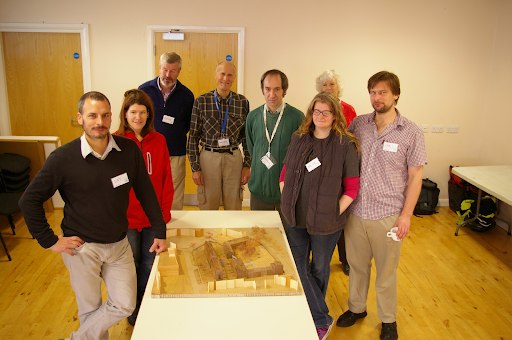
In 2011, Cambridge City Council, the landowner, asked Stephen Hill of C2O Future Planners to run a feasibility study for the designation of the land for self-build having been inspired by Vauban, a large self-build development in Freiburg, Germany. In addition to the land receipt, the Council was seeking to drive up quality and encourage sustainable homes and communities. The Council then identified cohousing, a form of group self-build, as its preferred option because of the added social and community benefits.
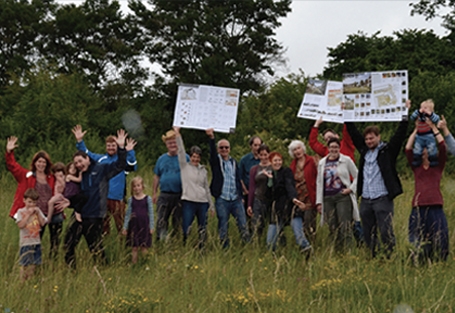
In 2012 Adam Broadway of Instinctively Green was engaged as project manager for the K1 Cohousing feasibility study and continued as project manager for the group until after full planning permission was obtained. An advertising campaign started in 2013 for more members for the newly formed cohousing group called the K1 Cohousing Project. The Council provided seed funding for the development of the scheme, later supplemented by a grant from the Homes and Communities Agency. Cambridge Cohousing Limited was formed later 2013.

During 2013, with the help of Jim Ross of Cambridge Architectural Research, the members of K1 Cohousing developed the client brief and outline planning permission was then sought from South Cambridgeshire District Council. Once the application was made, Cambridge City Council put the site out to tender in 2014 for an enabling development partner. K1 Cohousing and the Council were jointly involved with the tendering and selection process.
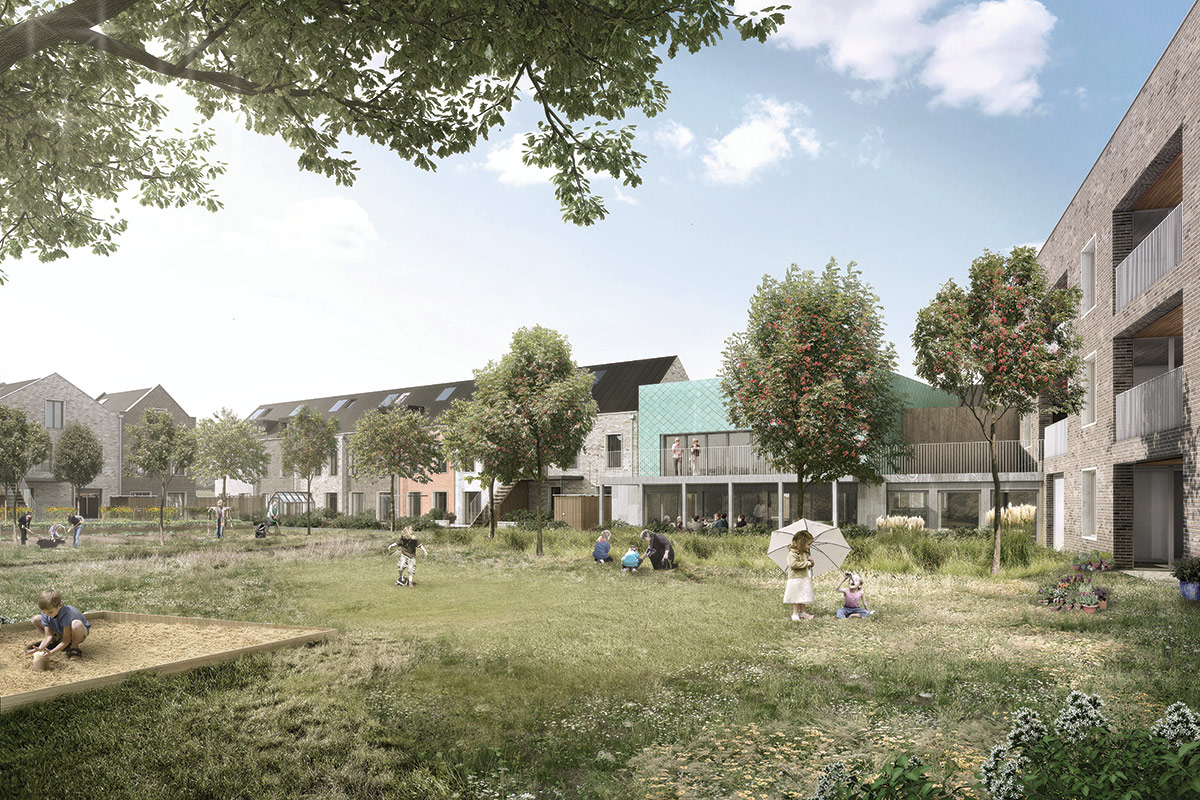
The result was the selection of TOWNHUS, partnership formed of TOWN and TRIVSELHUS, the UK subsidiary of a Swedish eco-manufacturing and house building company who build timber-framed homes using their Climate Shield closed panel construction method. In 2016, after a design process that involved TOWN, Mole Architects, and members of the cohousing group working together, full planning permission was obtained from South Cambridgeshire District Council. For further details of the procurement process please contact TOWN.
In 2017, Coulson Group Limited was appointed as the building contractor and work on the site commenced. In December 2018, members of the cohousing group started moving in.
For more information
For more information about the Cohousing Community, or to join the mailing list to buy or to rent, please email the outreach working group.
If you are an architect, developer, landowner, local authority, or similar to arrange a organised tour to Marmalade Lane, please email the outreach working group. Without prior arrangement, access is very limited as there is no public access to the community's shared garden and common house. Organised tour take place during school hours and there is a small charge. If you do decide to visit, you are welcome to walk along Marmalade Lane. Please do respect that these are people's homes. Please do not take photos of people or look into people's windows.
Our enabling developer, TOWN, is currently working on cohousing and building group projects in Oundle, Wolverton, Norwich and Newcastle. Please contact TOWN directly for more details and register your interest in current and future cohousing projects.
Cambridge’s first cohousing community - Marmalade Lane
Register your interest
Please enter your contact details below to register your interest and we’ll get in touch with more information